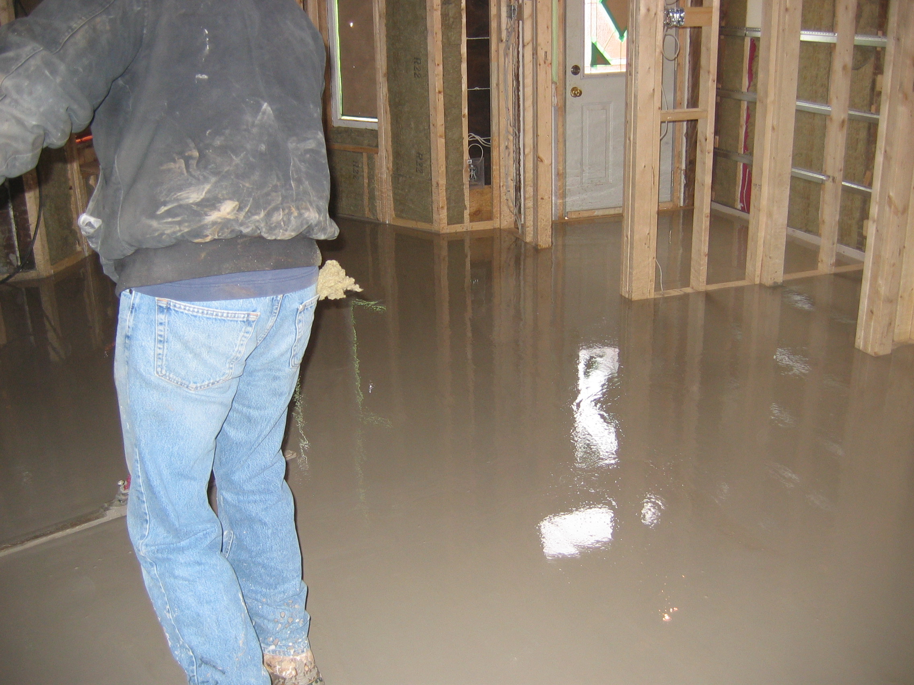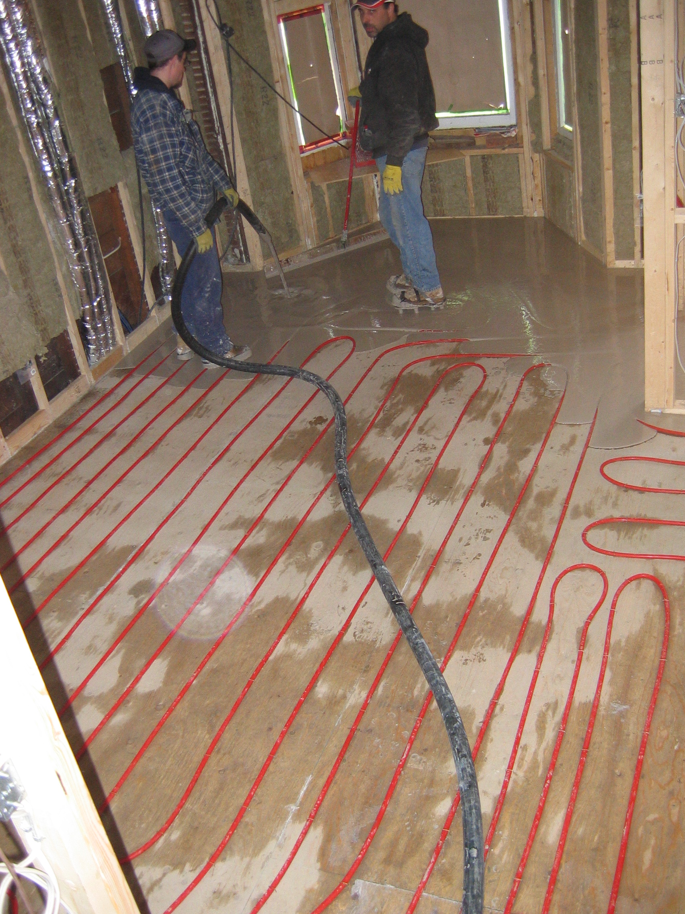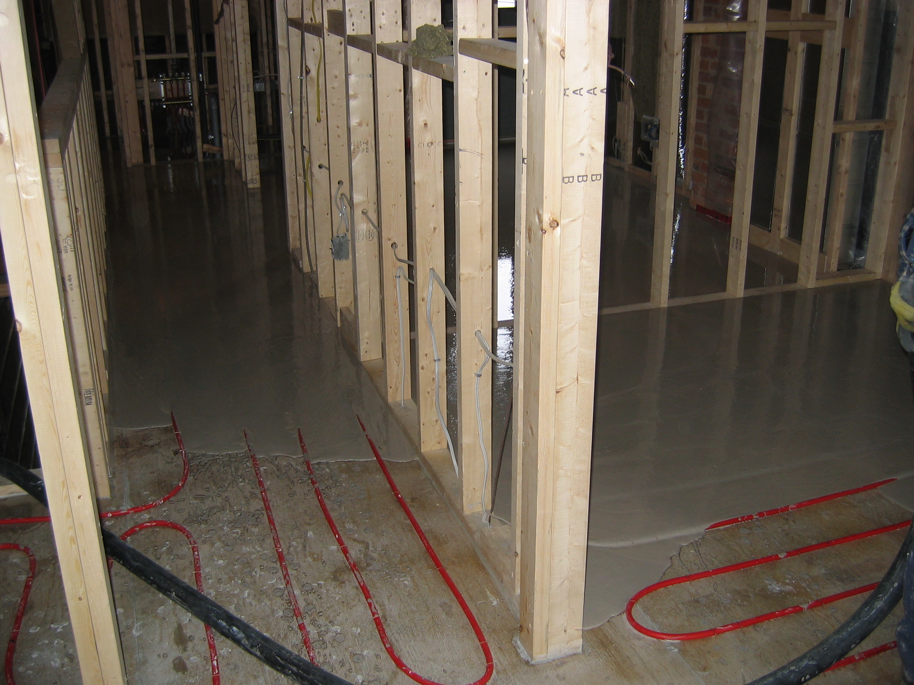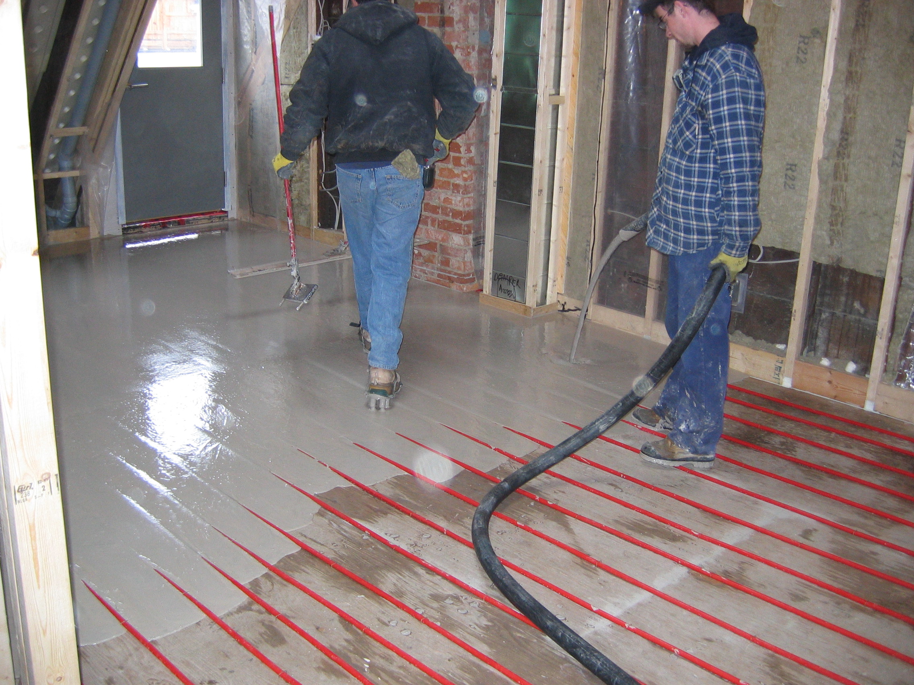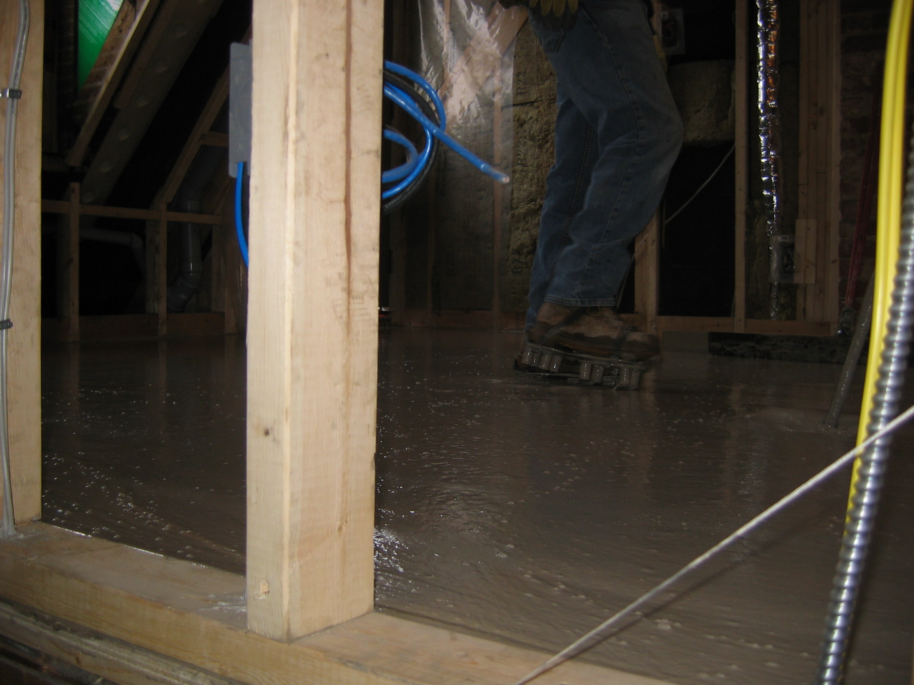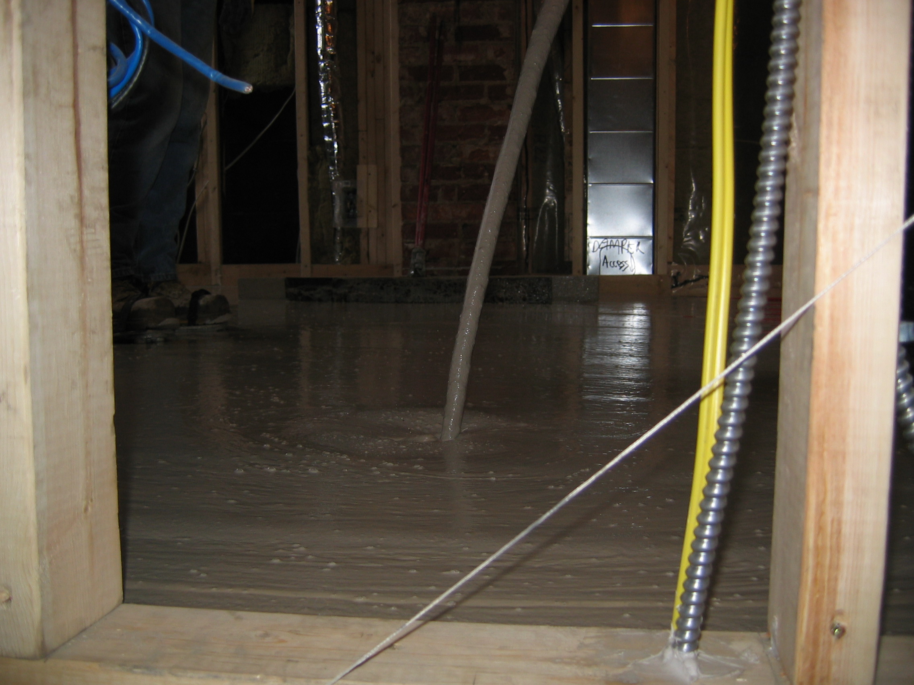Almost all houses in the great city of Toronto have a basement. Some of the oldest, row housing in the core of the city do not have basements instead the buildings are supported by post and beam in crawl spaces. Historically basements were not considered part of the living space of a house (they’re still not calculated as part of the living area). Often little more than a dirt floor, or a simple, thin scratch of cement has be laid across humped and uneven doing nothing to improve the sense of quality or potential of the space. Original basements more often than not are wet, mouldy, poorly lit, poorly heated, uninsulated, poorly powered, with low ceiling, beams, posts, and cobwebs everywhere. Basement conditions have a huge impact on the health and general air quality in the entire building because everything in an old house funnels from the basement up through the living spaces eventually into the attic where typically who knows what’s going on. Attics much like basements are generally ignored and forgotten spaces that have potential as additional living space, and if not at the very least should be properly vented, air sealed from the conditioned, living spaces below, insulated, and generally considered from a mechanical point of view as to how they function with respect to the rest of the house and its effect on the health of the house itself, and more importantly the occupants.
The perception of a basement and its potential has changed these days. People are realizing as housing prices rise that they have an untapped potential for new, useable space for kids or home theatre or even a nanny suite or rental unit to generate additional income. The days of ignoring basements, and pretending they’re not there is changing. No longer is a basement necessarily a damp, dark, smelly place full of cob webs where you store and forget about all kind of stuff, a place where you forgotten mechanical systems sit neglected and ignored. Relocating to a new neighbourhood is harder than ever, and people tend to love their neighbourhood, and recognize a renovation just might be a better option than packing up and moving completely to somewhere completely new where more than likely renovations and repairs will be needed before moving in anyway. If this describes you, let us help you to revitalize and renovate your old basement into a space that will protect your investment and provide years of clean, dry, safe, and prized space for a family to use. These words are much more than just a description, your basement needs to be waterproofed before spending a dime renovating it. We typically waterproof from the exterior first, and depending on the situation, leave it a season or two to confirm the walls, footings, and floor are dry. A basement floor with concrete in contact with the soil will transpire as much as 300 gallons of moisture a year into the house. This moisture can/will make its way into the attic where it can/will condense causing mould and moisture problems in the roof space. Below grade plumbing needs to be properly inspected and repaired or replaced prior to spending any money renovating the space as somewhere to live and breathe. Clean, safe, breathable air must be the primary objective of any basement renovation, and hiring the right people who understand these complex issues is paramount to safeguarding your financial investment, but more importantly the health and safety of your family. There is no reason any/every basement can’t be made into a safe and healthy space. We can show you how.
A quick word on the all-important, but too often neglected mechanical systems….Mechanical systems that heat, cool, and power our houses live in the basement, as typically do hot water heater, built in humidifiers, electrical panels and components, water supply and meter, drainage for sewer and sometimes storm water systems. All of this elements are typically the ‘set and forget’ components that chug away serving our day to day needs. These systems and where they live should be as neat, organized, and well maintained as any other part of the house. This is too often not at all the case. These systems are expensive, important, and constitute the problem or ‘forgotten’ parts and systems of a house. Known generically as HVAC (heating, ventilation, and air conditioning) are systems few homeowners understand and fewer maintain properly. HVAC is a term typically used when referring to forced air systems of one kind or another, and is a very specific type of mechanical system. Older, downtown, houses are often heated with old boilers that pump hot water to radiators distributed throughout the house can be ancient 100 year old systems that are huge, inefficient, and completely unnecessary these days. The old ‘octopus’ as they are known are massive cast iron manifolds from which smaller diameter runs of piping direct supply and return lines to the radiators. Many of the larger houses downtown have one or more of both kind of systems (HVAC aka forced air and boilers) in both basement and attic spaces. All of these old, dated, inefficient systems can be replaced with new systems that are small and far more economical and efficient. Removing these old systems and replacing them with new, modern systems transforms a basement space providing additional living space potential. Basements with old ducted forced air systems (HVAC) are usually either very badly engineered or not engineered at all. They do not circulate air properly at all leading to stratification of the house (where the top floor is blazing hot in the summer and freezing cold in the winter. Does this sound familiar?). Poorly engineered and poorly installed HVAC systems are inefficient and expensive to heat and cool with. Worst of all these old forced air systems are circulating dirty, unhealthy air throughout the entire house. This air is not healthy air, and it is not good to breath day in and day out. Due to these seemingly insurmountable conditions old basements and their forgotten mechanical systems are written off as a dead, useless space, and the worse they get the more people tend to ignore them (this can become dangerous if conditions deteriorate too far). Low basement ceiling height often limits belief of the potential as useable, livable space. Underpinning or benching can solve this problem. Both of these terms refer to an approach used to lower a basement floor to gain additional ceiling height. The main difference is underpinning is more expensive and no floor area is lost as with benching which is slightly less costly, but at the expense of lost floor area. With benching every unit of depth gained must be matched by the same unit of distance in from the foundation wall creating a ‘bench’ around the inside perimeter of the foundation. This is to prevent undermining the foundation of the house and destabilizing the structure. Underpinning, which very specifically undermines the foundations of a building, must be done by people who know what they are doing or it can be extremely dangerous. Original basements often have an existing walkout to the exterior as well as an internal staircase to the main floor, both of which are a major plus when renovating and creating new, clean, dry living space. If a basement walk out does not exist one can be added when renovating providing convenient access to a back or side yard, and a great secondary exit in the event of an emergency.
A quick word on the all-important, but too often neglected mechanical systems….Mechanical systems that heat, cool, and power our houses live in the basement, as typically do hot water heater, built in humidifiers, electrical panels and components, water supply and meter, drainage for sewer and sometimes storm water systems. All of this elements are typically the ‘set and forget’ components that chug away serving our day to day needs. These systems and where they live should be as neat, organized, and well maintained as any other part of the house. This is too often not at all the case. These systems are expensive, important, and constitute the problem or ‘forgotten’ parts and systems of a house. Known generically as HVAC (heating, ventilation, and air conditioning) are systems few homeowners understand and fewer maintain properly. HVAC is a term typically used when referring to forced air systems of one kind or another, and is a very specific type of mechanical system. Older, downtown, houses are often heated with old boilers that pump hot water to radiators distributed throughout the house can be ancient 100 year old systems that are huge, inefficient, and completely unnecessary these days. The old ‘octopus’ as they are known are massive cast iron manifolds from which smaller diameter runs of piping direct supply and return lines to the radiators. Many of the larger houses downtown have one or more of both kind of systems (HVAC aka forced air and boilers) in both basement and attic spaces. All of these old, dated, inefficient systems can be replaced with new systems that are small and far more economical and efficient. Removing these old systems and replacing them with new, modern systems transforms a basement space providing additional living space potential. Basements with old ducted forced air systems (HVAC) are usually either very badly engineered or not engineered at all. They do not circulate air properly at all leading to stratification of the house (where the top floor is blazing hot in the summer and freezing cold in the winter. Does this sound familiar?). Poorly engineered and poorly installed HVAC systems are inefficient and expensive to heat and cool with. Worst of all these old forced air systems are circulating dirty, unhealthy air throughout the entire house. This air is not healthy air, and it is not good to breath day in and day out. Due to these seemingly insurmountable conditions old basements and their forgotten mechanical systems are written off as a dead, useless space, and the worse they get the more people tend to ignore them (this can become dangerous if conditions deteriorate too far). Low basement ceiling height often limits belief of the potential as useable, livable space. Underpinning or benching can solve this problem. Both of these terms refer to an approach used to lower a basement floor to gain additional ceiling height. The main difference is underpinning is more expensive and no floor area is lost as with benching which is slightly less costly, but at the expense of lost floor area. With benching every unit of depth gained must be matched by the same unit of distance in from the foundation wall creating a ‘bench’ around the inside perimeter of the foundation. This is to prevent undermining the foundation of the house and destabilizing the structure. Underpinning, which very specifically undermines the foundations of a building, must be done by people who know what they are doing or it can be extremely dangerous. Original basements often have an existing walkout to the exterior as well as an internal staircase to the main floor, both of which are a major plus when renovating and creating new, clean, dry living space. If a basement walk out does not exist one can be added when renovating providing convenient access to a back or side yard, and a great secondary exit in the event of an emergency.

